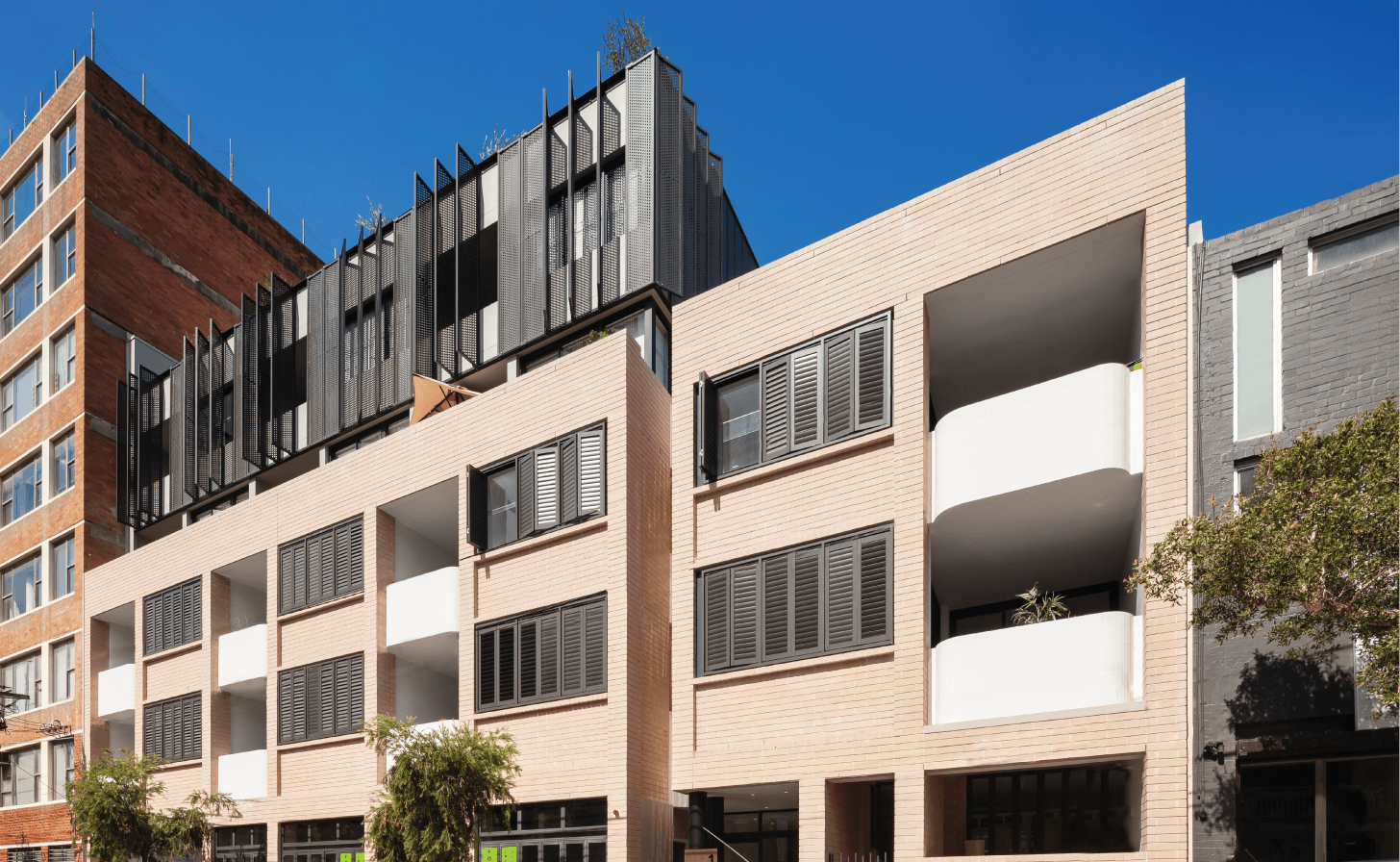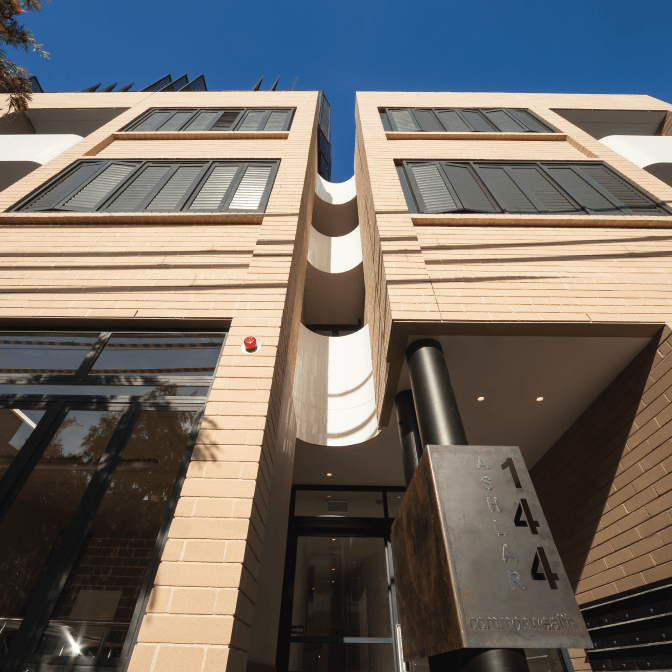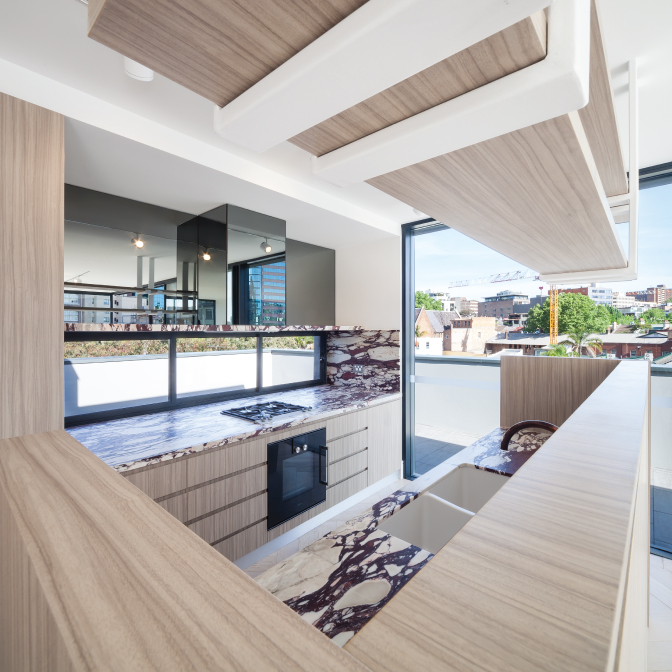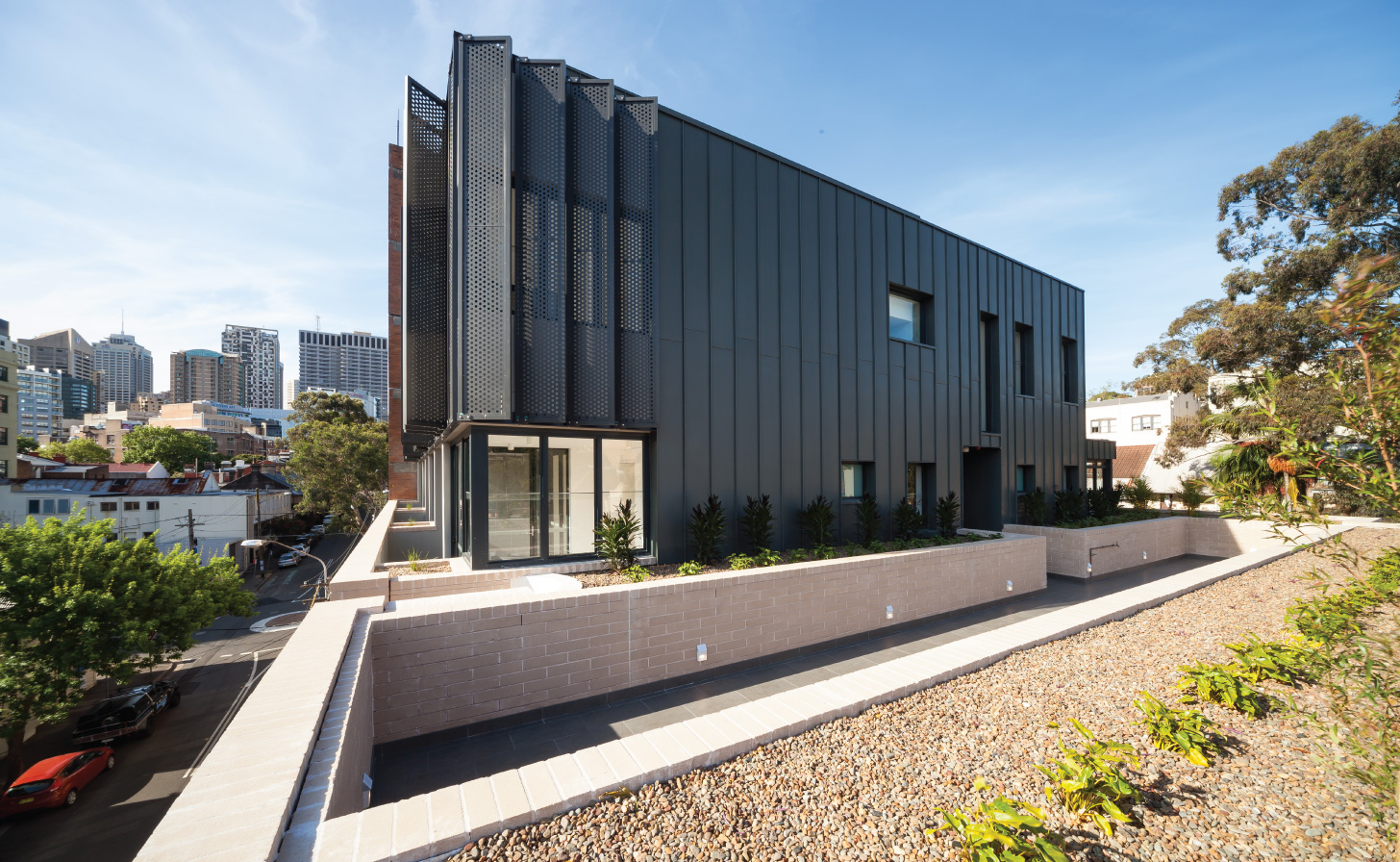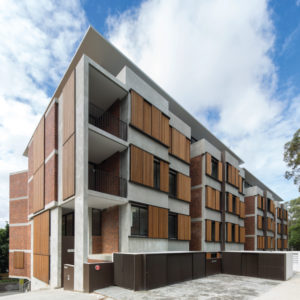Combined functionality
¬
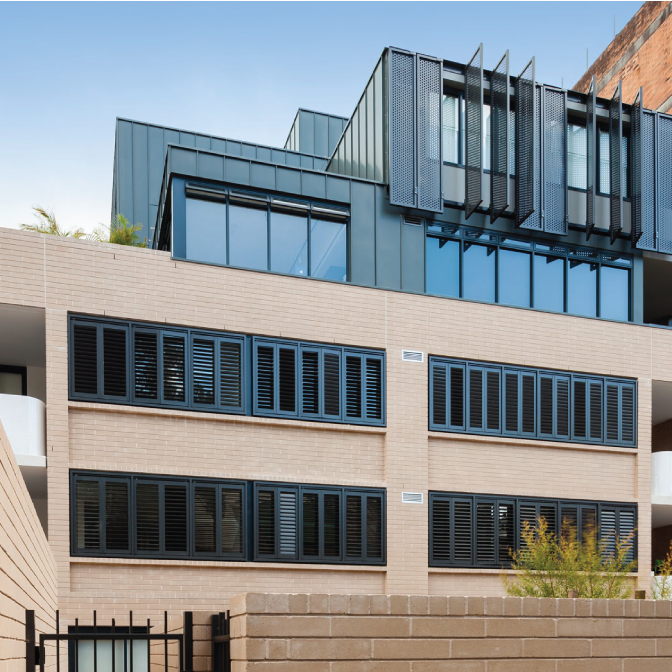
This 6-storey mixed use development began with a demolition and excavation. We had to introduce special safety measures on a constrained site in a high pedestrian traffic area. Ashlar’s 25 luxury residential units sit above two commercial spaces and are served by underground parking. Landscaping and common room areas complete this innovative build.
-
Client
Crescent Developments -
Location
Surry Hills, Sydney -
Architect
SJB Architects -
Project Duration
03.15 - 05.16
