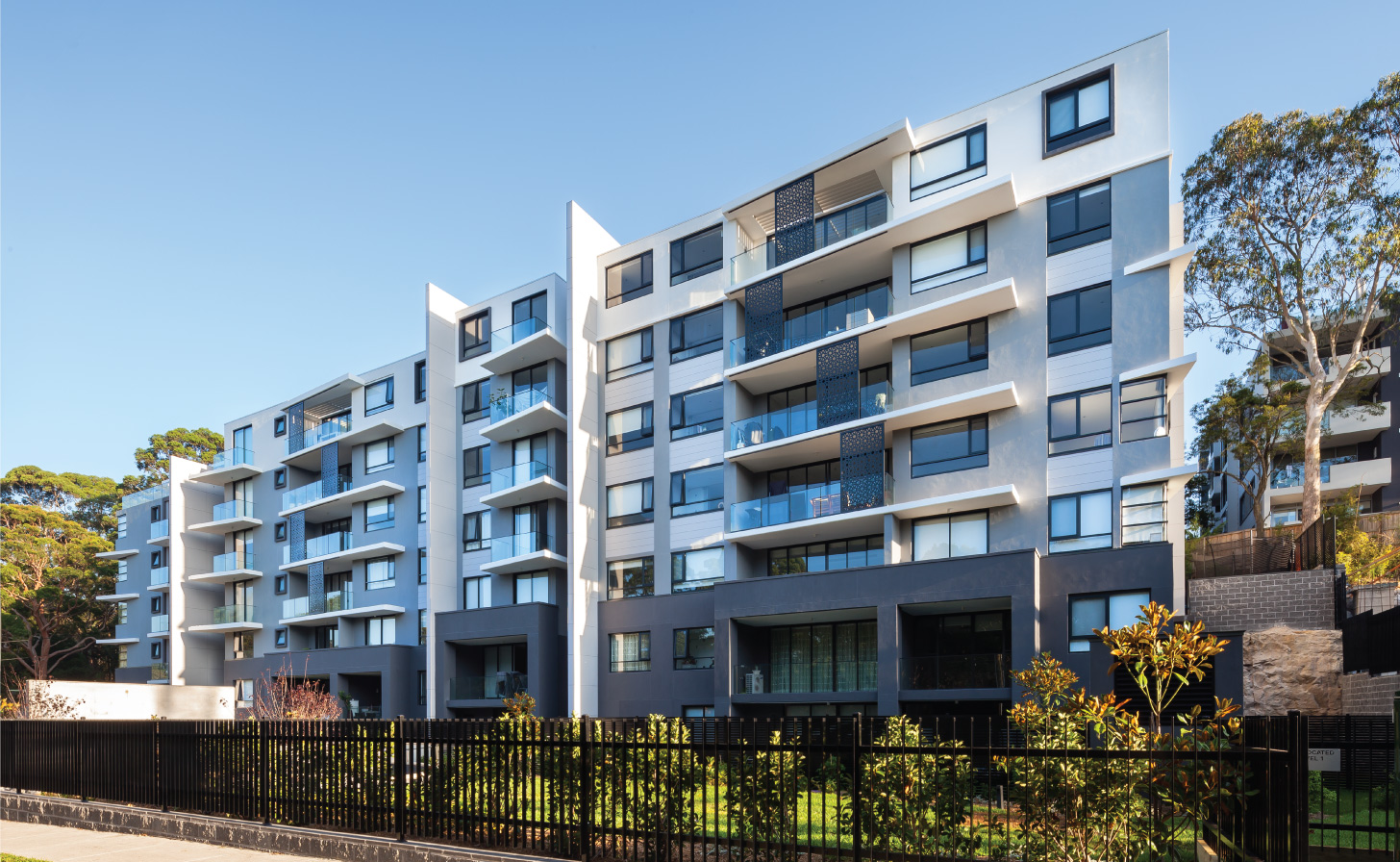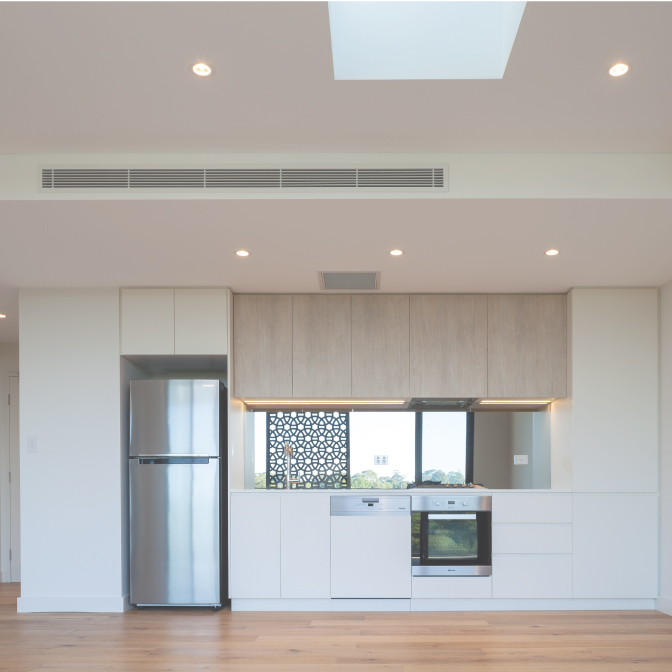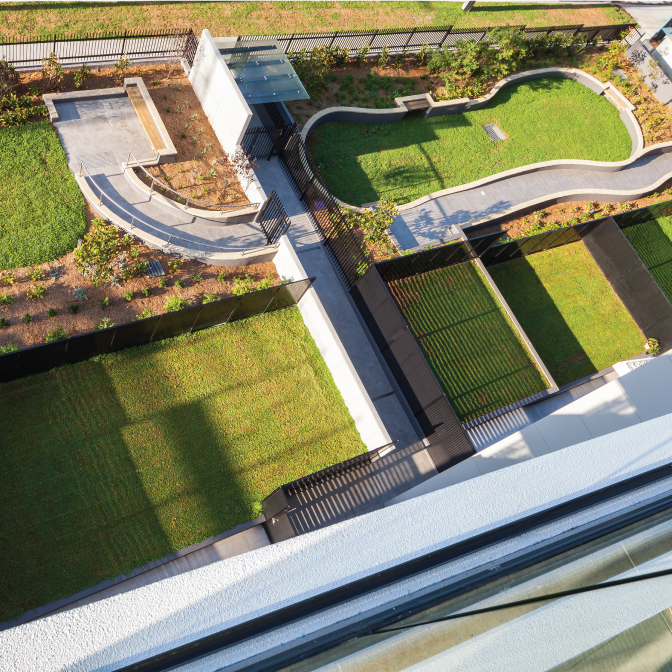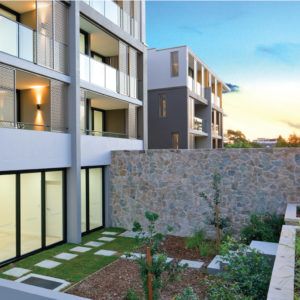-
Project
Battique -
Sector
Living
Adding to a unique site
¬
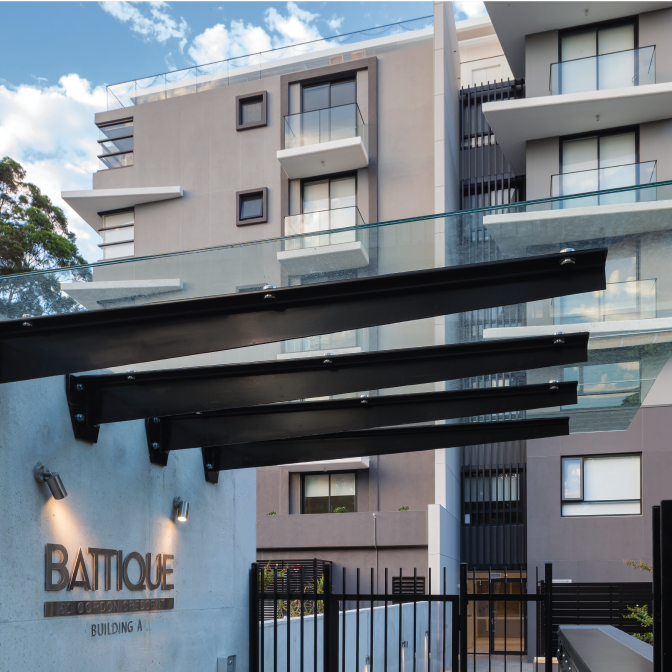
Battique lies on a steep slope which prevented the use of retaining walls. This left a large rock exposed in the basement that we turned into feature wall. Concrete column-slab structure uses a pod system. Growthbuilt ‘over-excavated’ the slab and ran hydraulics underneath to save time on erection, shaving two weeks off the build to deliver the project on time. Other challenges included creating specialised fire management strategies due to the site’s proximity to a national park.
-
Client
Central Element -
Location
Lane Cove, Sydney -
Architect
PBD Architects -
Project Duration
04.15 - 09.16
