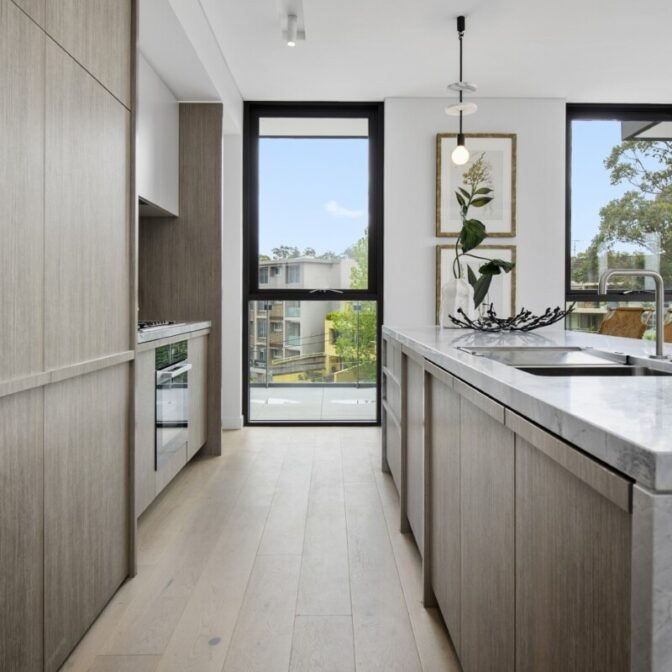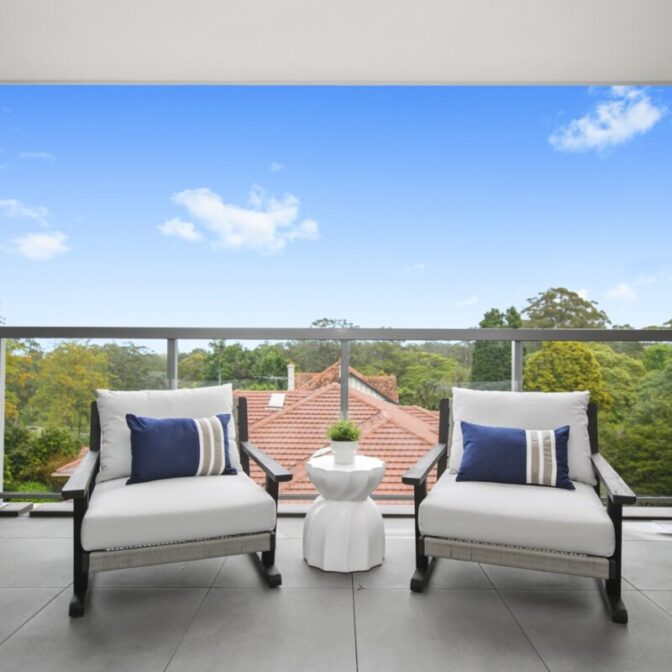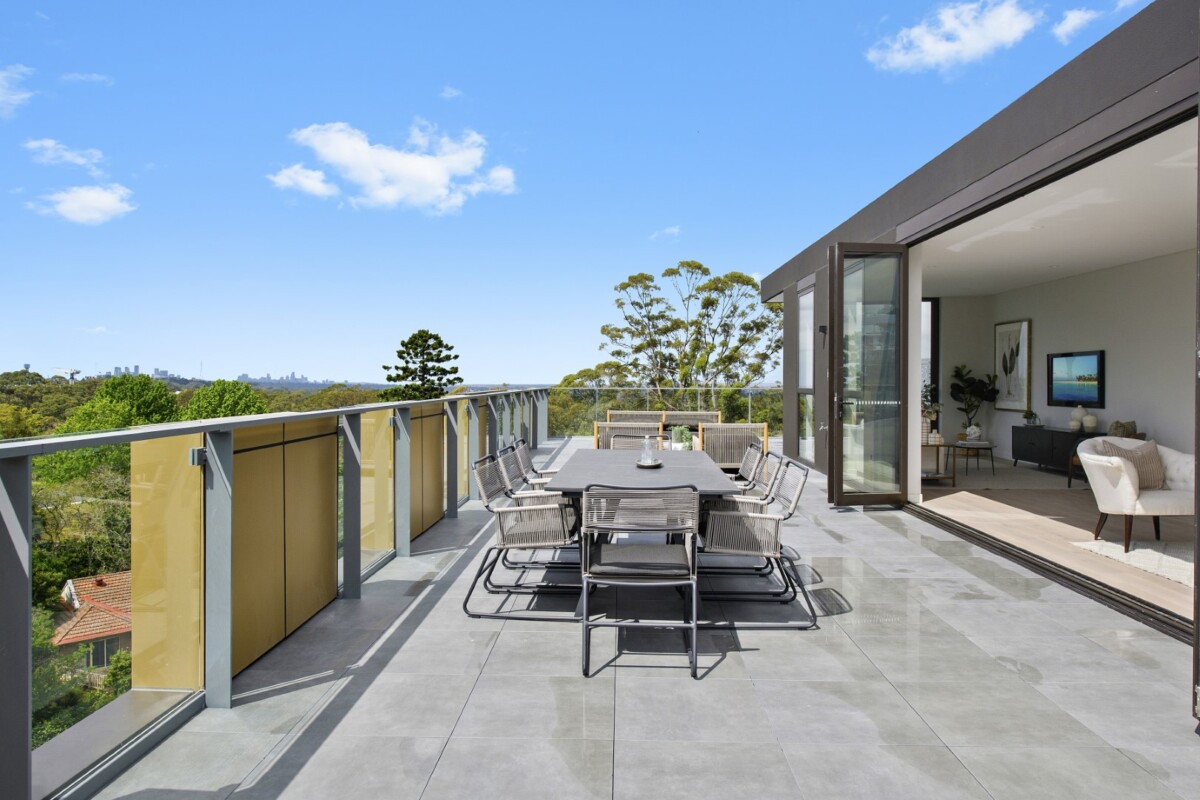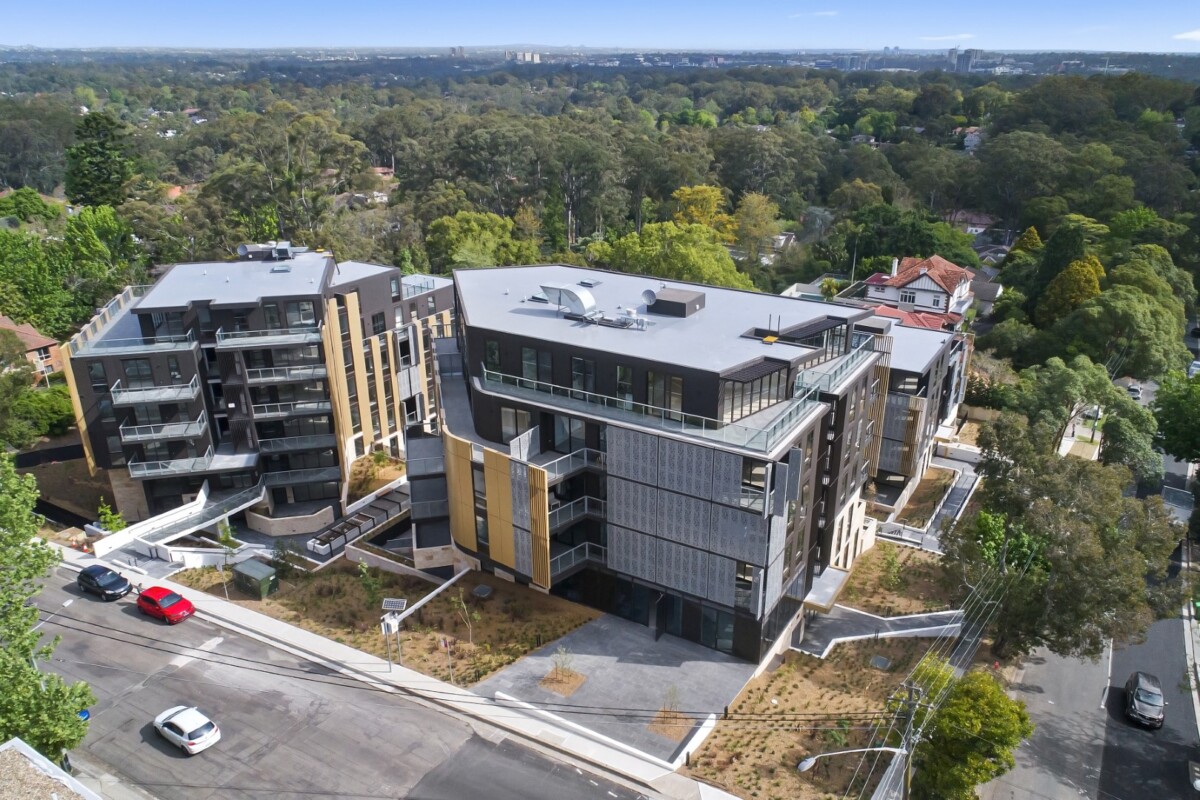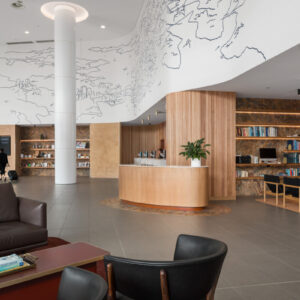Gem in the North
¬
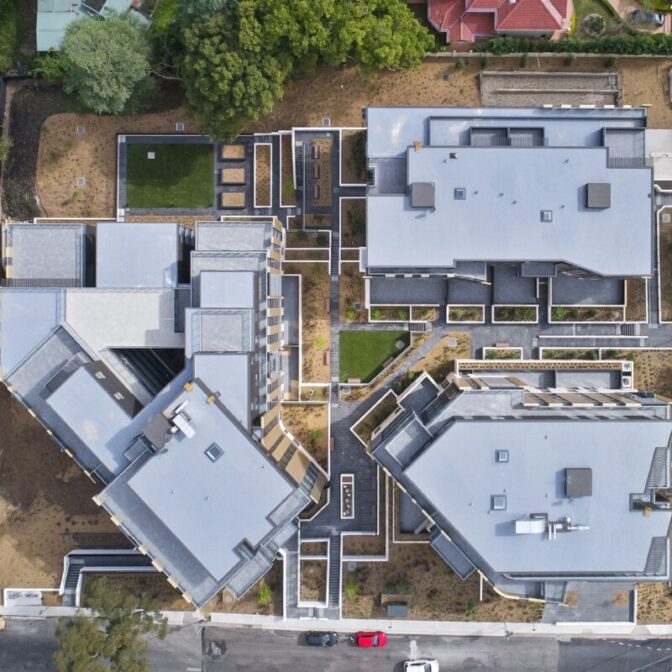
Cascade Gardens is a collection of 93 spacious, beautifully appointed 1-, 2- and 3-bedroom apartments, situated amongst the North Shore’s abundant parkland and leafy surroundings.
Completed in September 2020, the residences blend a medium size mixed-use development with both public and private amenities whilst sympathetically being in keeping and partnership with local area sensitivities of flora and fauna through sustainable and careful design. This intimate residential development takes inspiration from the natural landscape of Pymble, with beautifully designed native gardens and generous communal spaces surrounding its three striking buildings. Wrapped in sandstone and sparkling bronze, this standout project sets a new standard for residential construction in the area.
The apartments take advantage of lush district views and glass doors open onto spacious outdoor areas that gather natural light and embody the tranquil feel of the neighbourhood.
The eye-catching façade as well as the landscaping elements contain a significant portion of sandstone tiling and blockwork. This is in keeping with the natural ethos of the development, integrating seamlessly with the native surroundings as well as being an environmentally sustainable and friendly product.
The apartment interiors are finished in light colour schemes, including oak tones and cooler greys that create a relaxing harmony with the natural light that floods the apartments. Kitchens feature marble finishes, granite island benchtops, timber and neutral joinery, plus custom-coloured tapware and quality Miele appliances.
Cascade Gardens Walkthrough from Growthbuilt on Vimeo.
-
Client
LFD Developments -
Location
2-8 Pymble Ave,
Sydney -
Architect
DKO Architecture -
Project Duration
09.18 - 10.20
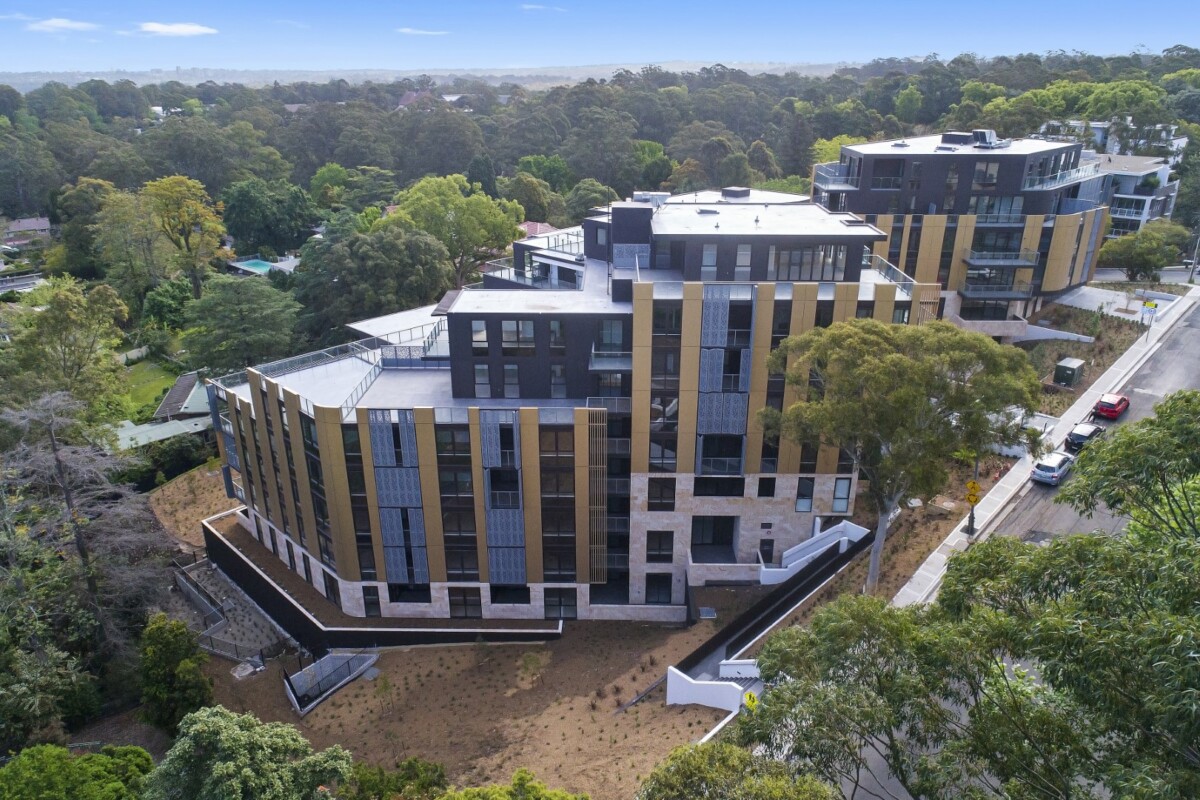
DESIGN AND PLANNING
Cascade Gardens is built on 6 consolidated housing lots which were in various stages of disrepair and required revitalization. Adjacent to these were their individual separate backyards and unlandscaped surrounding bushland. The development has brought these together into a cohesive landscaped approach which sympathizes with the naturally leafy surrounds of the locale in built form by incorporating natural material such as stone walls, natural shades, tiered gardens to increase the geotechnical solidity of the soil and a considered landscaping approach to ensure that the fauna ties together from an overall perspective.
50% of the site area is dedicated to deep soil zones and the development has dedicated a significant portion of the landscaped areas for public amenity including viewing decks and seating areas located throughout. Given the locale of the site and its proximity to the local community, shops and train station, the area is a perfect stopover for a rest and recuperate for local residents where previously the immediate area did not have amenities of the sort available. Furthermore the public domain of the neighbourhood has also been improved with re-laid asphalt access roads, re-paved footpaths and new crossovers. Parking signs have also been upgraded to appropriately indicate parking permissibility in the vicinity.
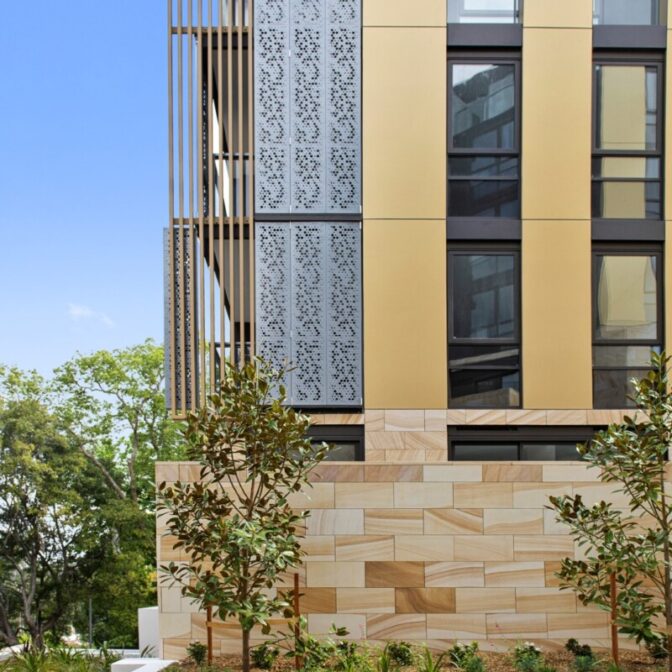
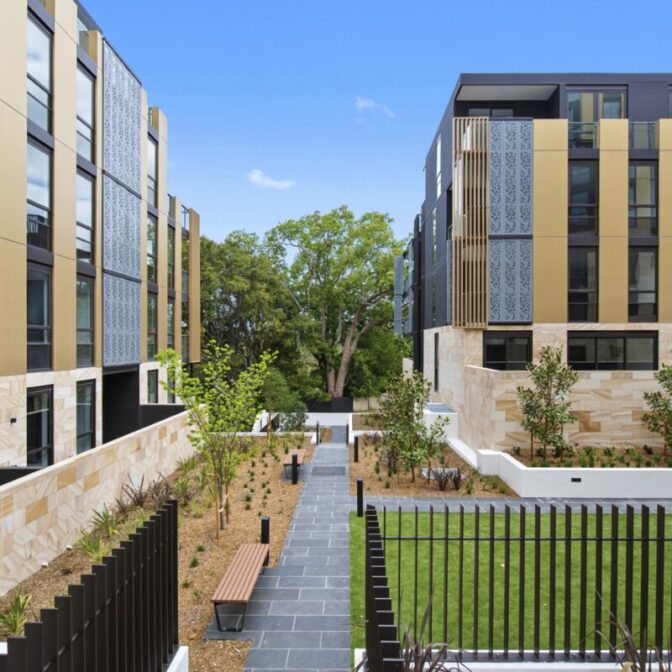
INNOVATION AT CASCADE GARDENS
Cascade Gardens blends a medium size, mixed-use development with both public and private amenities whilst sympathetically being in keeping and partnership with local area sensitivities of flora and fauna through sustainable and careful design. Taking inspiration from the natural landscape of Pymble, the residence features beautifully designed native gardens and generous communal spaces surrounding its three striking buildings, complete with a sandstone and sparkling bronze façade.
The development’s integration with the leafy surroundings, bringing ‘the outdoors to the indoors’ was a key driver for the development. To achieve this whilst situated on the complex, sloped site topography whilst keeping financially tenable required careful consideration of design aspects and landscaping. These included floor-to-ceiling height windows, open space living and communal multi-tiered gardens to create areas of distinction between cozy to expansive outdoor areas. Building on sloped typography presented the chance to create stunning exterior designs that are set over multiple tiers. This now gives residents a heightened sense of privacy and allows for more penetration of natural light throughout all levels of the homes.
