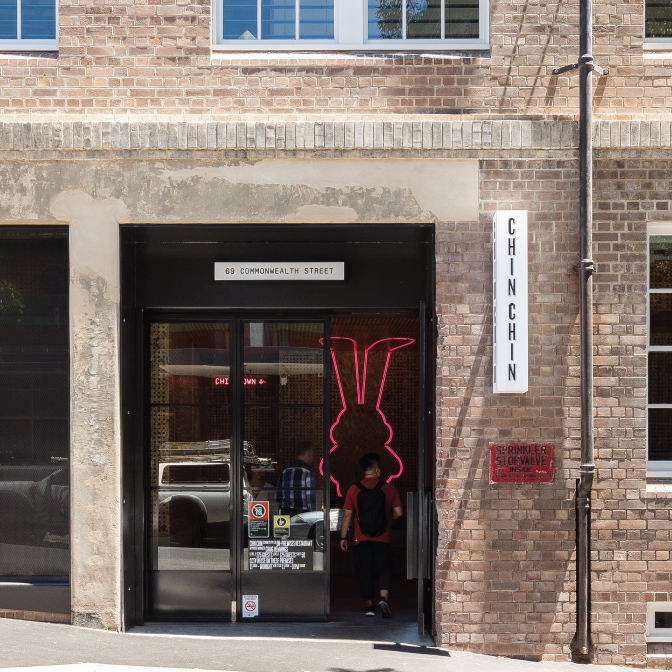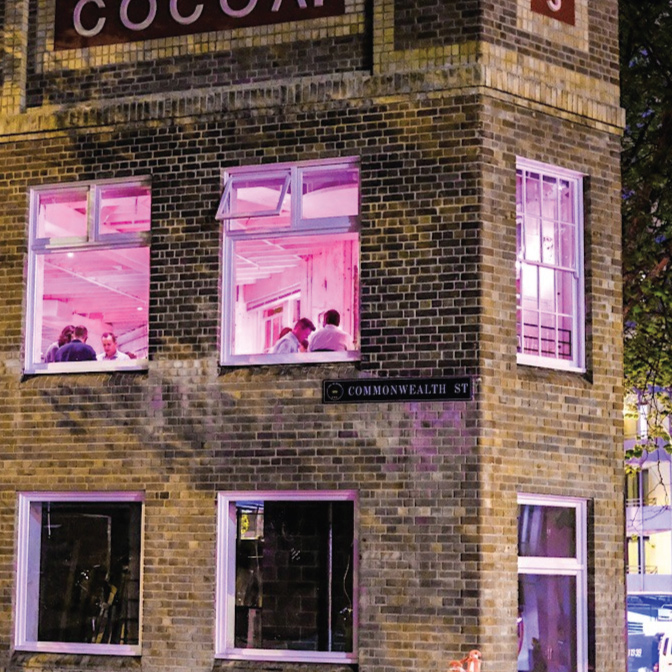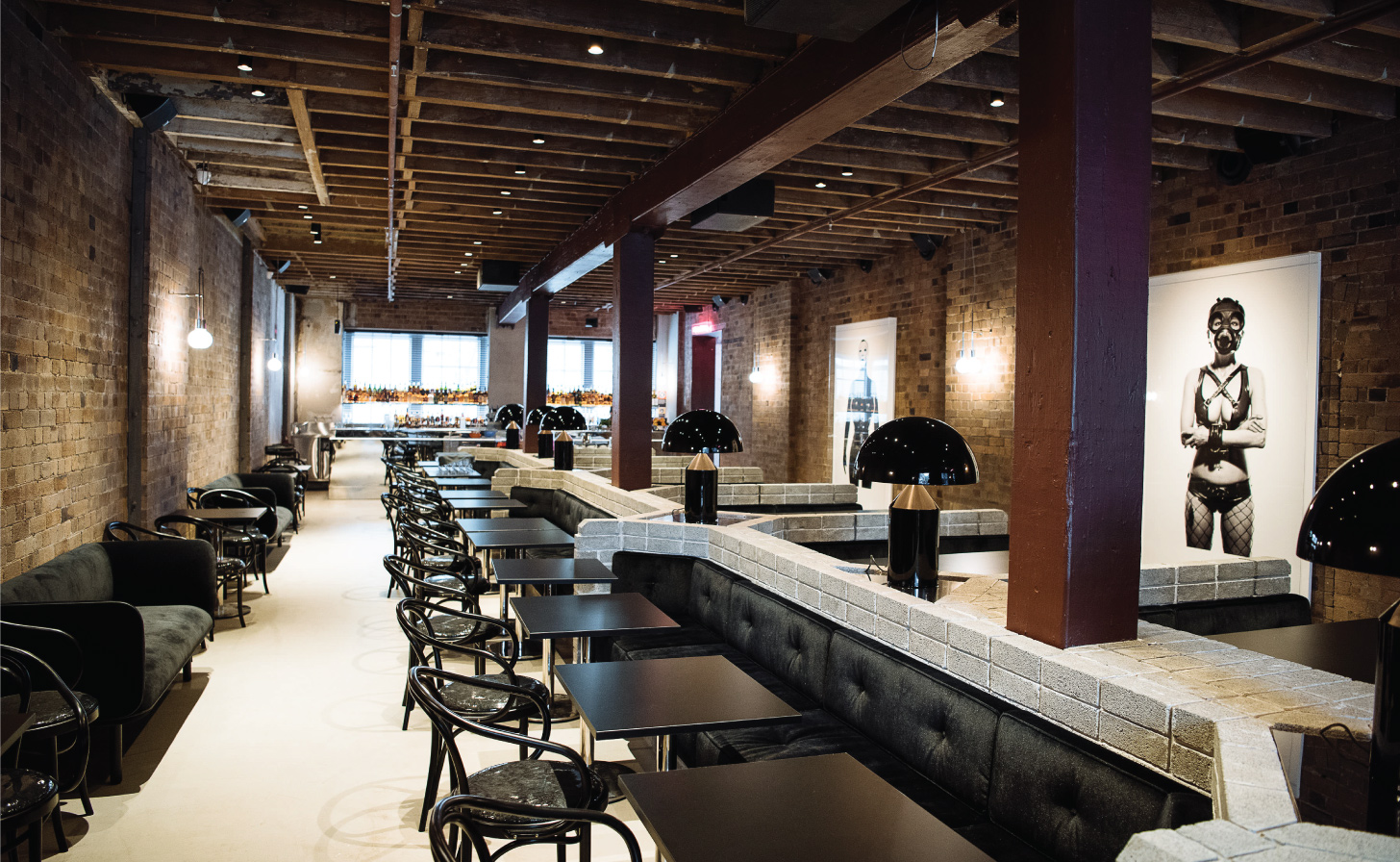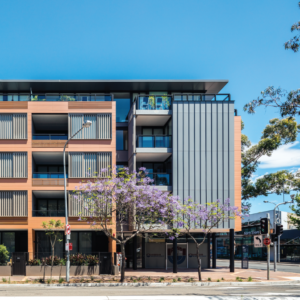-
Project
Chin Chin -
Sector
Commercial
Heritage and hospitality combined
¬
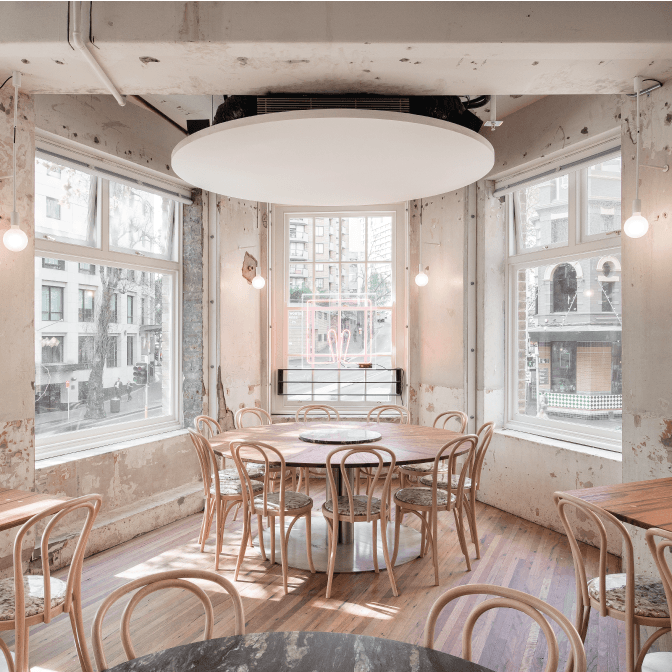
Chin Chin Restaurant is the showpiece of the Griffiths Teas project. Integrating a two level, 400 seat restaurant with two kitchens and two bars was made doubly challenging by the site’s heritage listing. The dark cocktail bar is flanked with natural brick and exposed timber, adjoining a bright airy main dining area that’s painted white. Chin Chin’s architectural joinery, restored façade and new entries complete the restoration and renewal of this Surry Hills icon.
Awards
WINNER | 2018 Master Builders Association of NSW (Interior Fitouts $5-6M)
COMMENDATION | 2018 Australian Interior Design Awards (Hospitality Design)
-
Client
The Lucas Group -
Location
Surry Hills, Sydney -
Architect
George Livissianis -
Project Duration
06.17 - 10.17
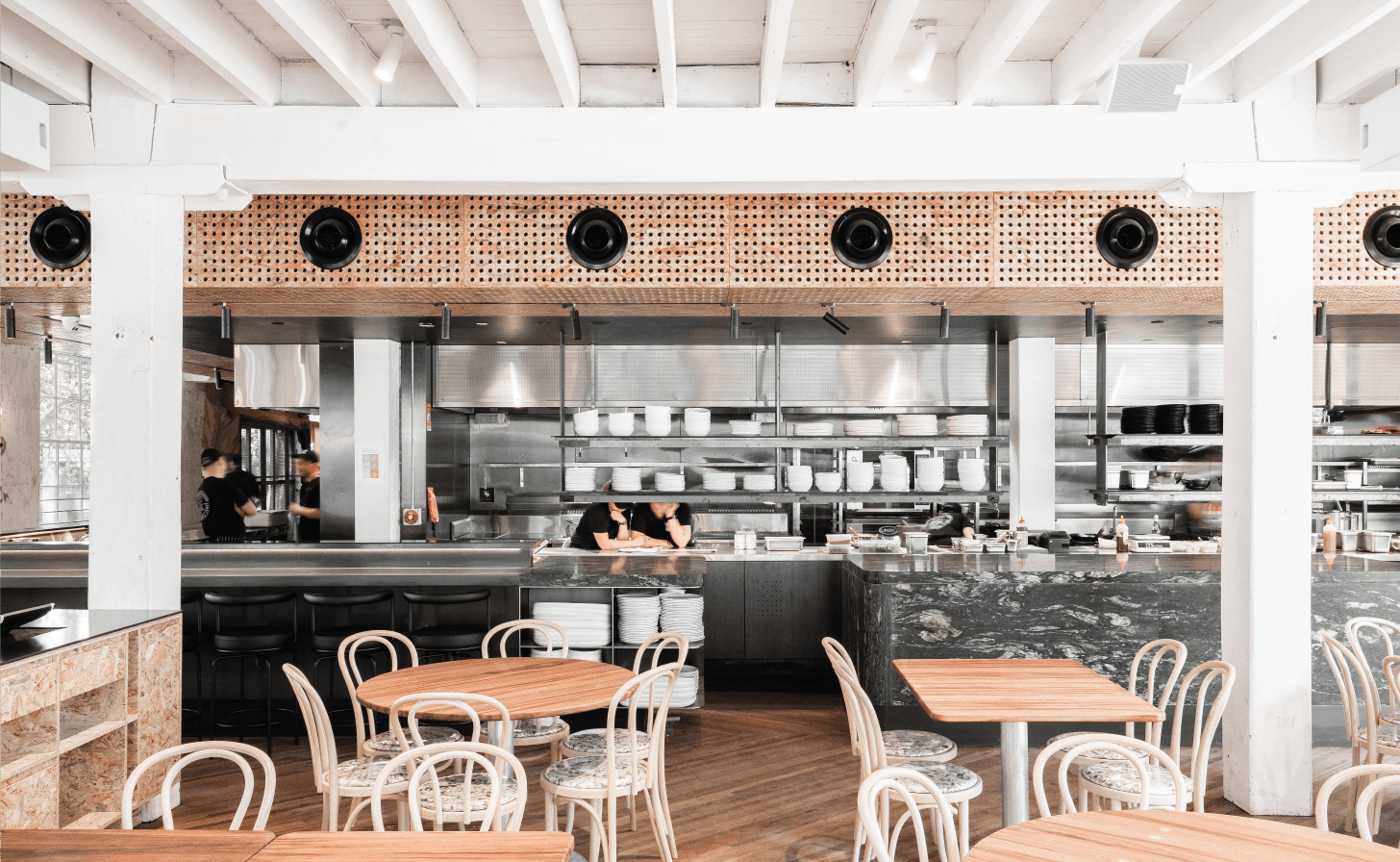
“During the day, you’ve got this beautiful light in the dining room. The restaurant faces due north and because the building is a flatiron shape, you get the morning light on one side then in the afternoon, the light streams in the other side. In the evening, the room’s got a beautiful glowing feel to it, with all the light from the city coming in.”
¬
George Livissianis
Interior Architect
