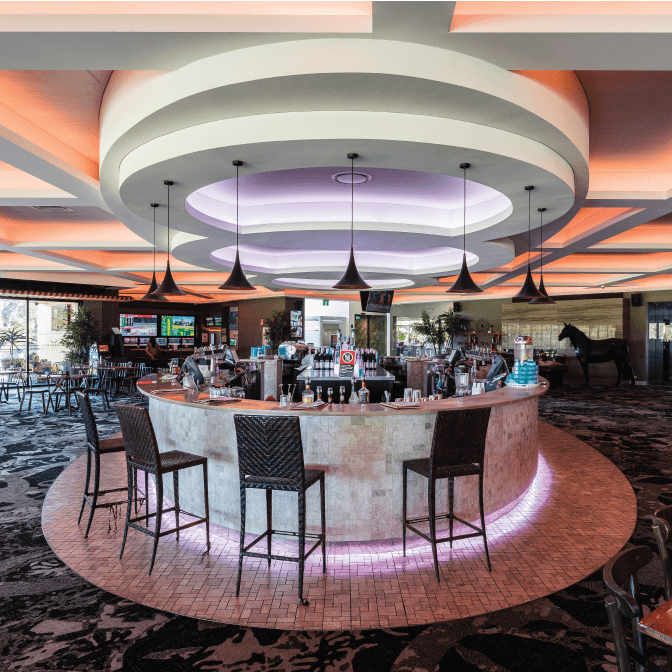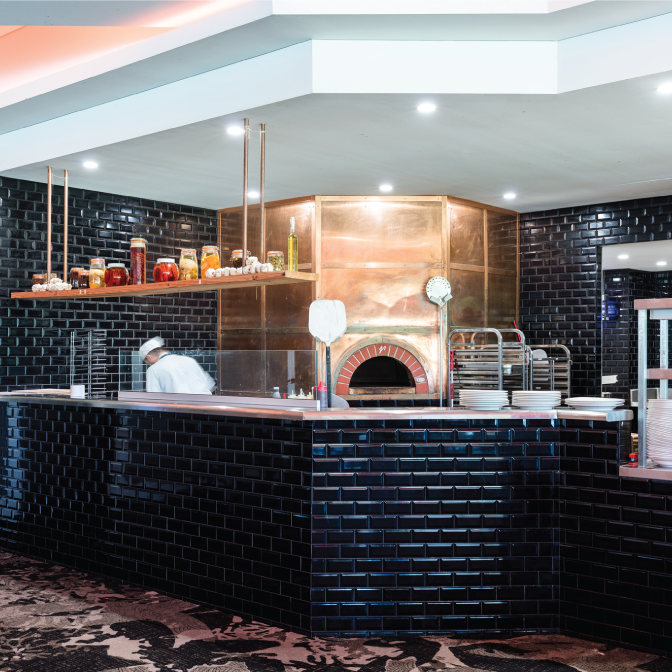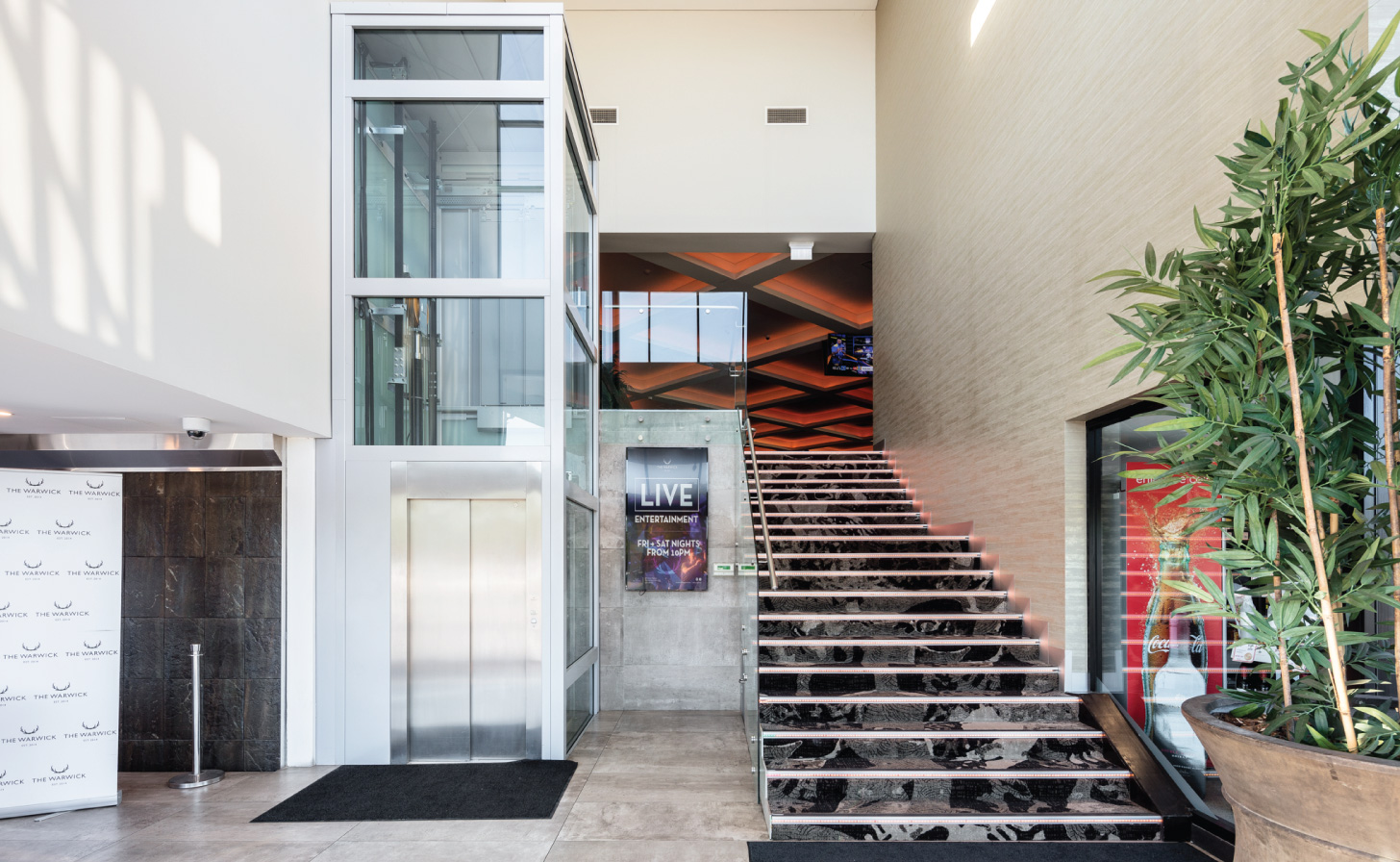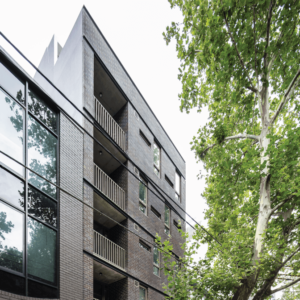-
Project
The Warwick -
Sector
Commercial
Award-winning Western hospitality
¬
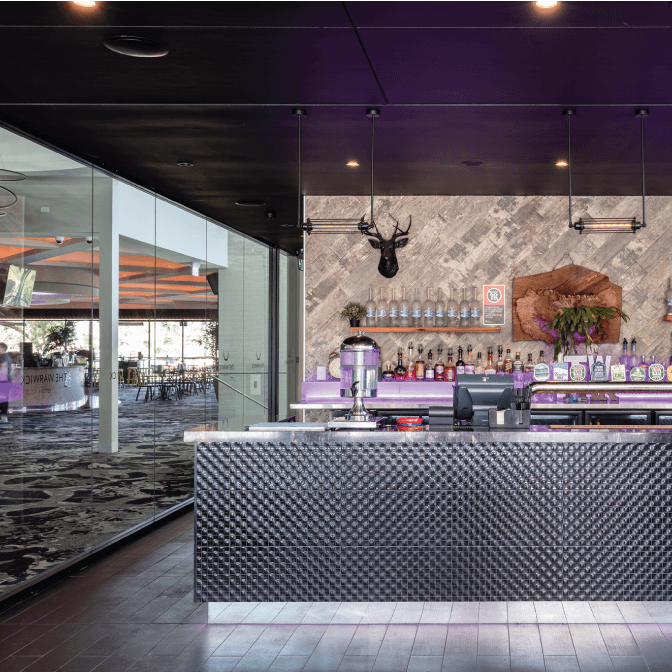
The Warwick spans 2500sqm and two levels of hotel and commercial hospitality space on a single slab greenfield site. We created a full commercial kitchen, gaming rooms, a boutique bottle shop and parking for 100 cars. The Warwick includes four function rooms with full AV facilities. The hotel is distinguished by its unique 360º bar, marble tiling and a custom designed gothic style roof.
Awards
2016 MBA Award for Excellence in Construction – Club/Entertainment New Building
-
Client
Oscars Hotels -
Location
Warwick Farm, Sydney -
Architect
Platform Architects -
Project Duration
04.14 - 06.15
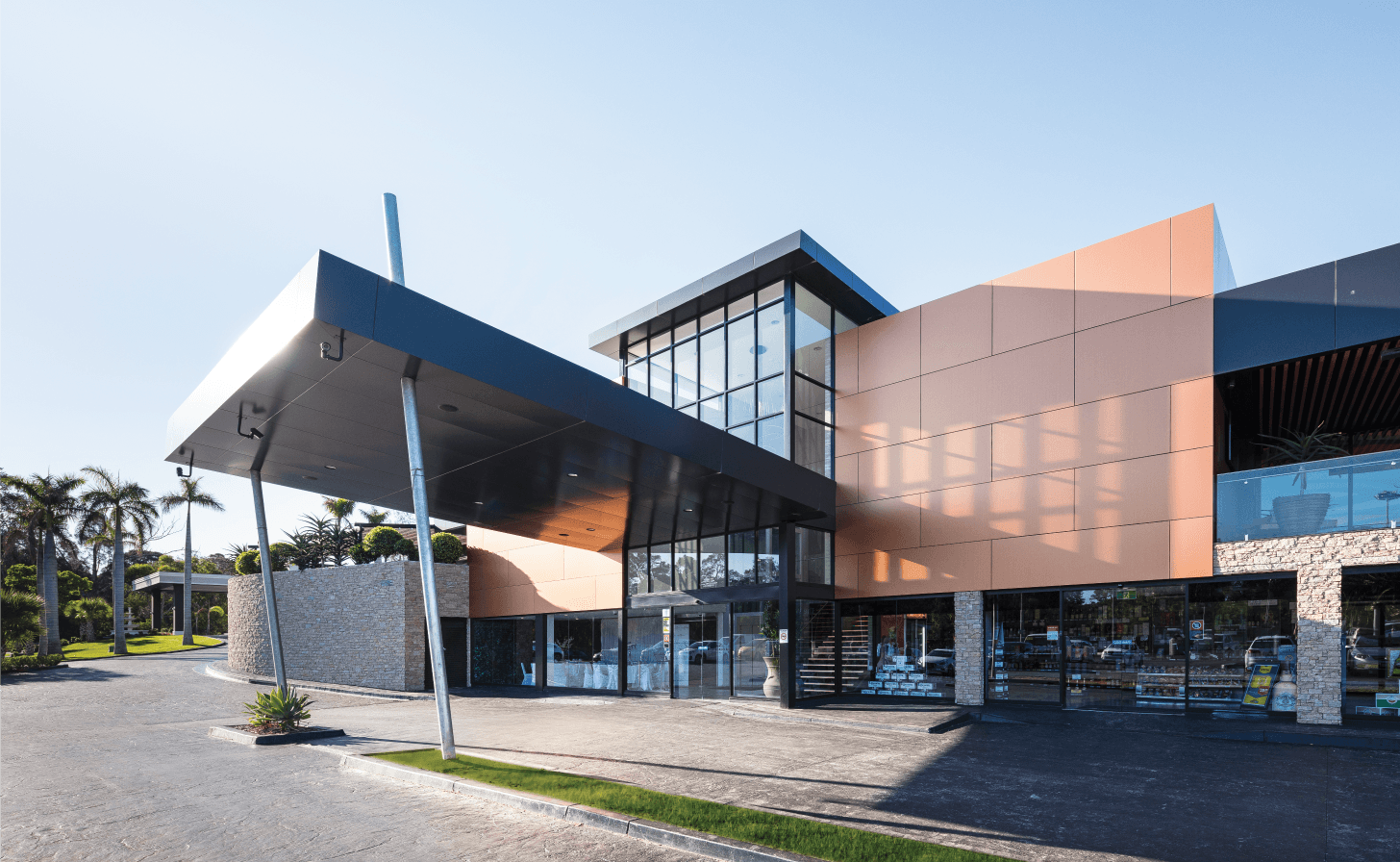
“Having first engaged Growthbuilt over 5 years ago, we were instantly assured of their professionalism, attention to detail and proactive client-focused operation. Continuing our relationship with them thereafter has been a seamless and rewarding experience. The workmanship and design knowledge is excellent and we could not be happier with the quality of construction they produce.
As our preferred contractor, we highly recommend Growthbuilt and look forward to working with them again on our next project.”
¬
Bill Gravanis & Mario Gravanis
Oscars Hotels
