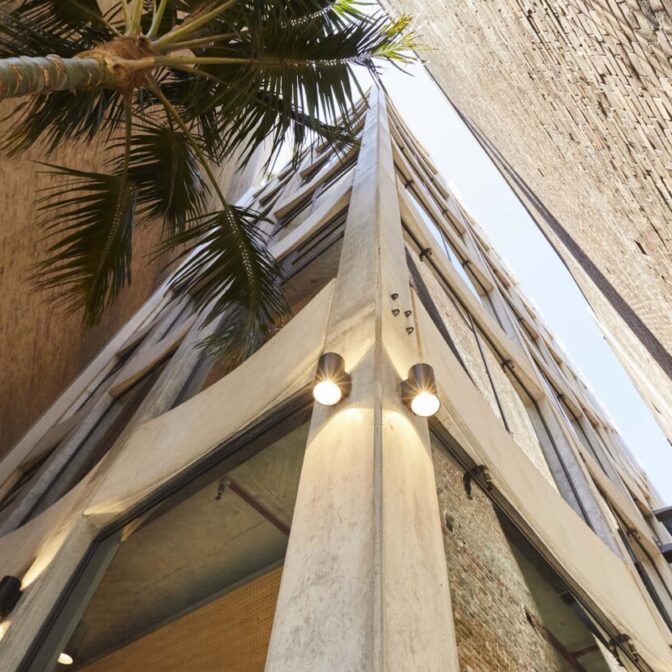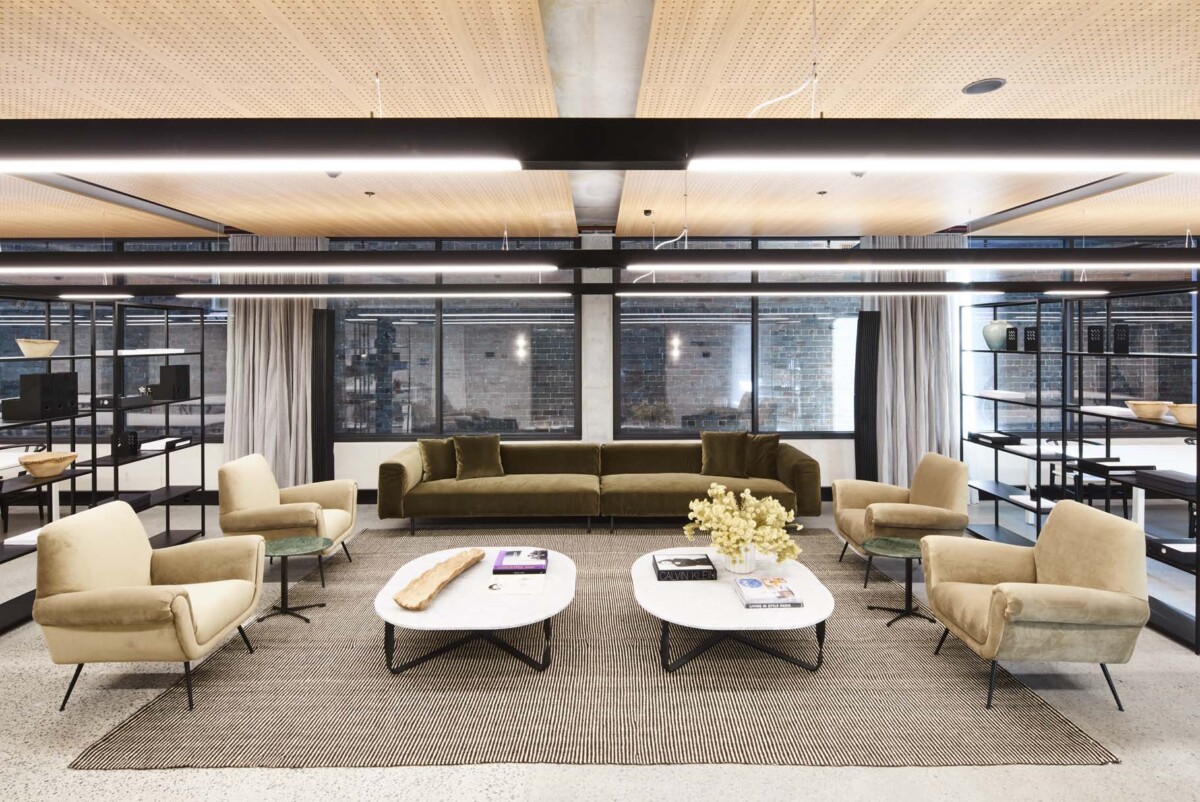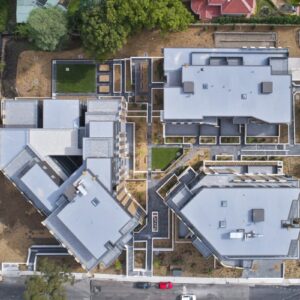-
Project
52 Reservoir Street -
Sector
Commercial, Mixed Use
Commercial Base Build Design & Construction
¬
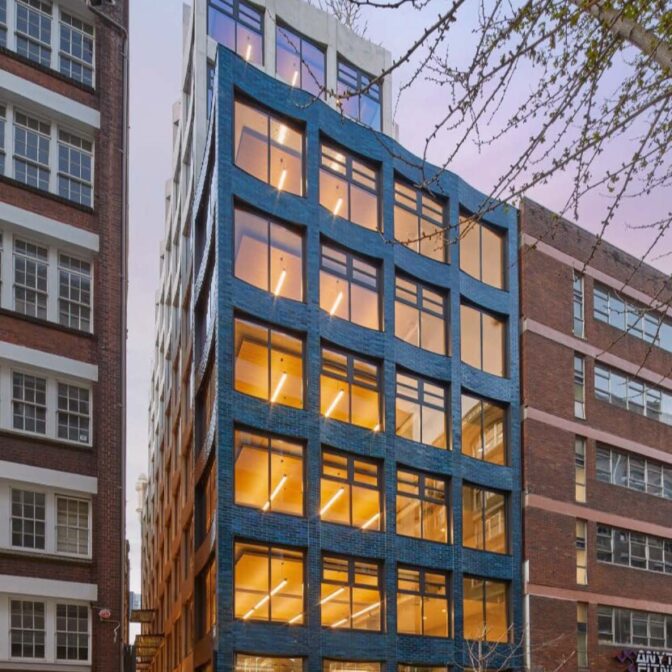
Demolition of existing 2-storey development and construction of 9 x storey tower as well as single level basement.
The building consists of ground-floor retail and 8 levels of boutique office space with private and shared gardens and roof terraces. A sculpted glazed brick facade faces Reservoir Street, behind which an exposed timber structure projects up above the parapet. Restaurants, bars and cafes occupy the ground floor and activate the laneway. Above, commercial tenancies enjoy column-free floor plates, expansive glazing, sunlight and natural ventilation. Landscaped courtyards, terraces and rooftops provide both the public and occupants with green space amenities in a dense urban environment.
-
Client
Fracks Developments -
Location
Reservoir St, Surry Hills -
Architect
SJB -
Project Duration
09.19 - 09.21
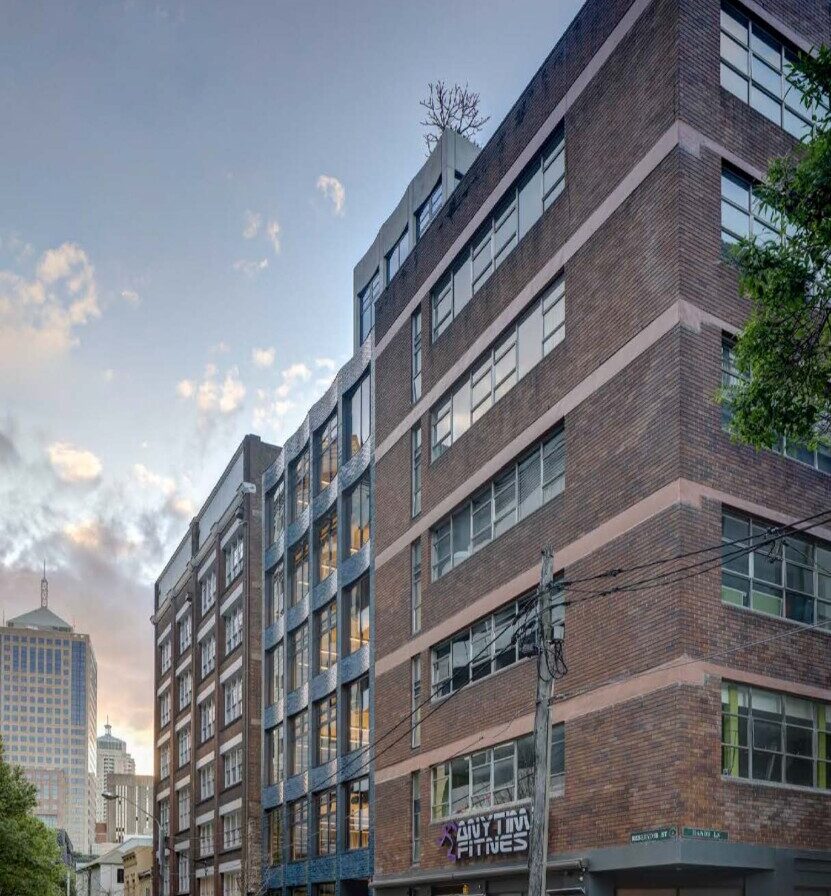
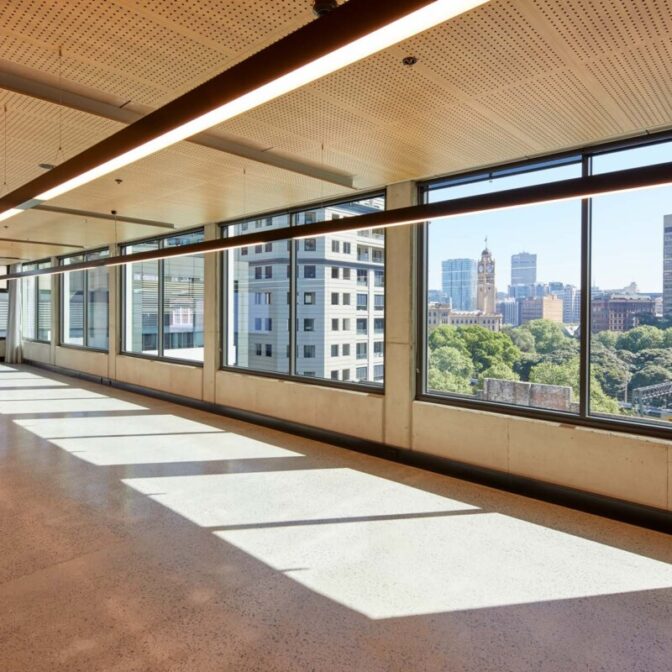
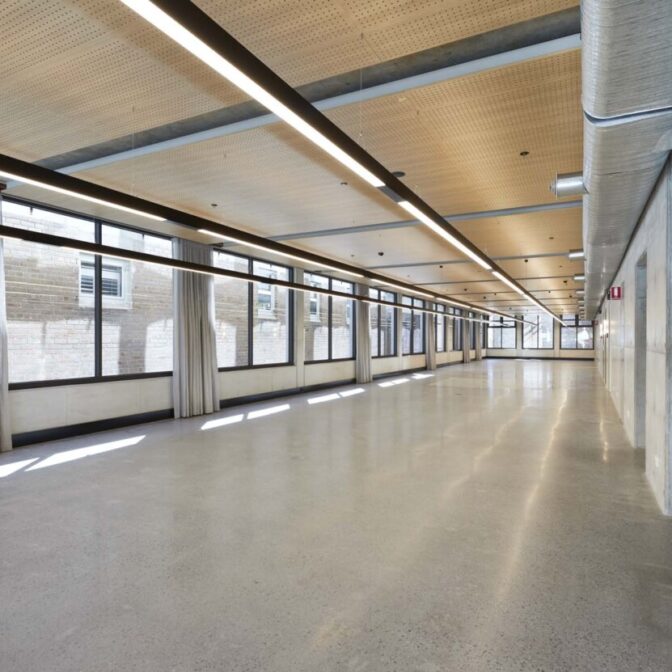
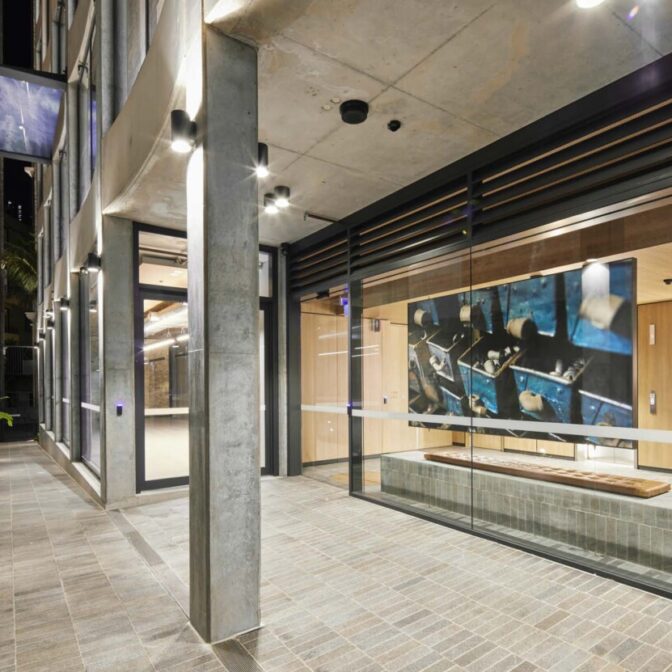
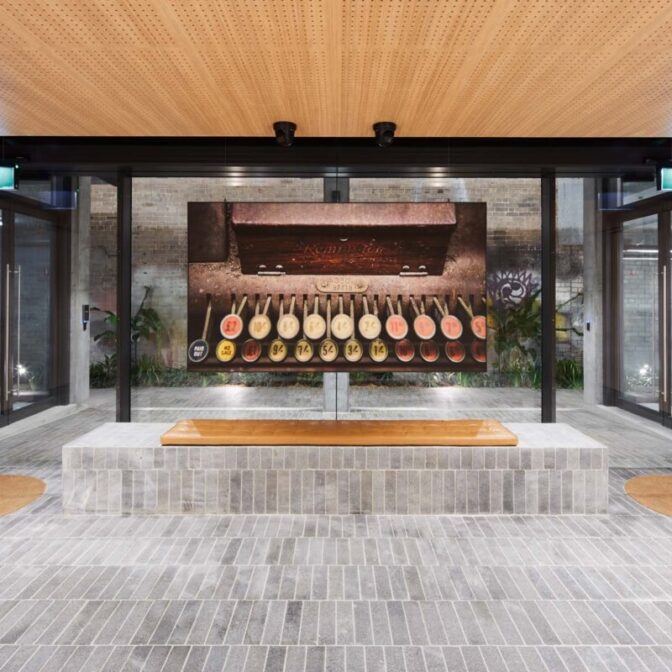
Custom Glazed Bricks
Vibrant blue custom glazed bricks – a point of difference and a modern take on the rich masonry character of the area. An aquamarine façade sculpted from custom glazed bricks confidently announces the development’s presence. As the building rises to meet the parapets of its neighbours, it steps back to reveal a gently scalloping exposed concrete structure.
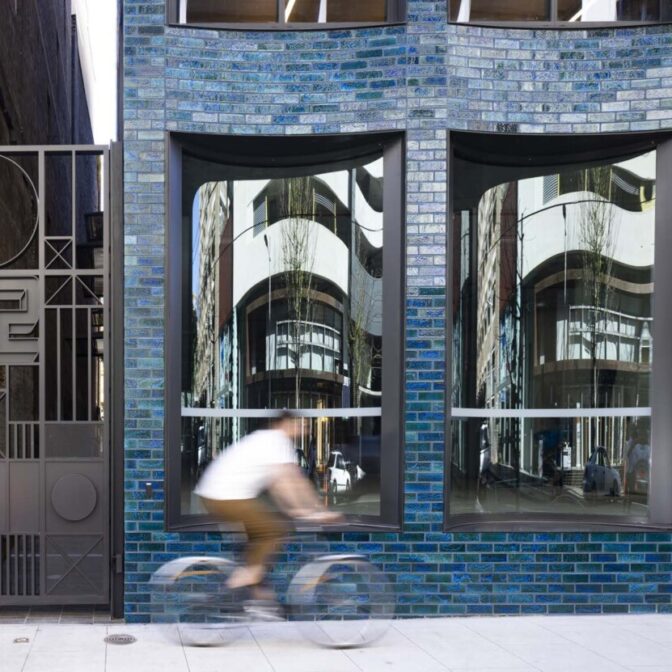
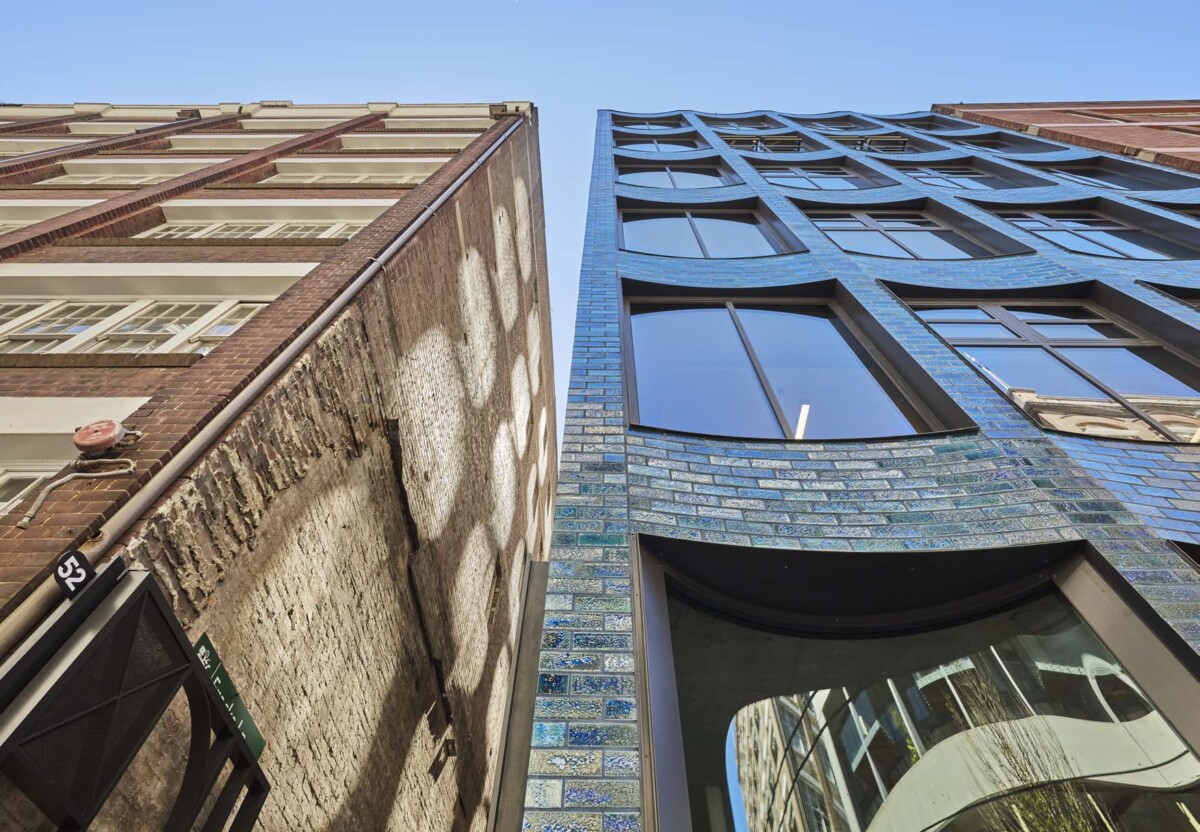
Roof Garden Terrace
The communal space on the rooftop offers a combination of open terrace and undercover kitchen, including BBQ and refrigerators, this is a perfect third space and/or break out space where the tenant can enjoy the outdoors and incredible city views.
The Gap/Laneway
The gap allows reflection. It allows the viewer to comprehend space; its history and potential. The gap reveals the layers of the site, creates a new façade, and a new through-site link. It creates unique opportunity for public art and allows for light to three sides of the building.
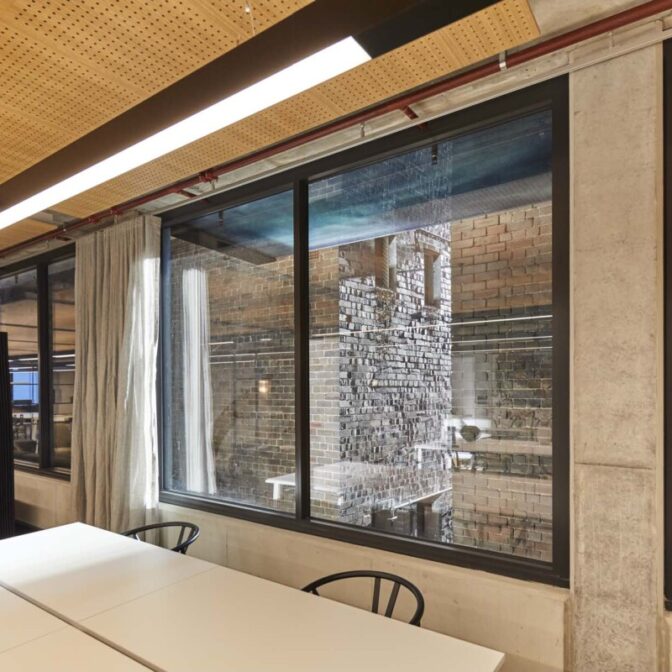
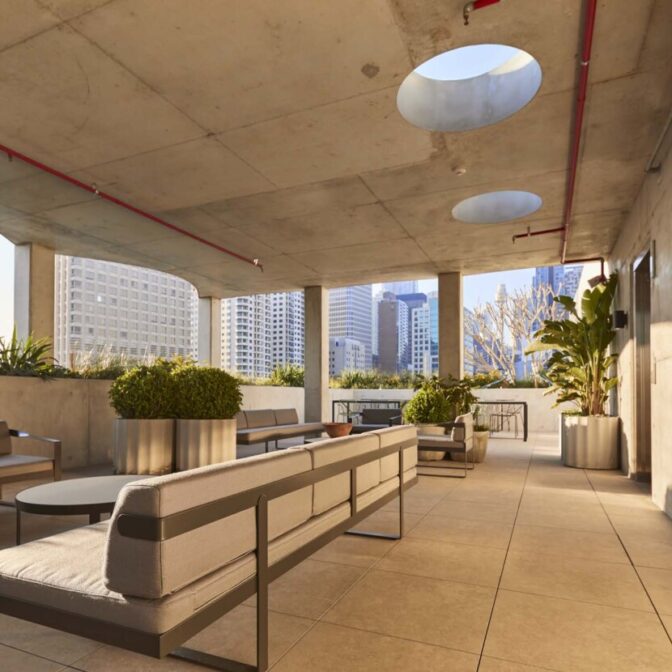
SUSTAINABILITY AT 52 RESERVOIR
Greenhouse gas emissions reduction including energy efficiency initiatives:
- The building is designed to achieve a 5.5-star NABERS energy rating
- Electric-powered air-cooled VRF heat recovery type air conditioning systems are used throughout the building to enable the operation of indoor units simultaneously in both heating and cooling modes.
- Installation of energy-efficient LED lighting with a DALI control system which incorporates daylight sensing to minimise lighting energy when natural light is available and will be controlled by an occupancy sensing system to ensure lights are turned off when not needed.
- Lift system incorporates regenerative breaking technology which utilises the stored energy from each lift stop to boost each lift start and reduce overall energy consumption.
Passive design for thermal comfort, ahead of reliance upon mechanical air conditioning solutions:
- The project exceeded Section J minimum insulation performance requirements.
- Rooftop garden planters protect the roof from direct sunlight and act as an insulation layer.
- Design components address passive design to deliver internal comfort before reliance on air conditioning.
Mains potable water savings/water efficiency initiatives
- Appliances within the development were selected to be high efficiency.
- WELS-rated fixtures include 4-star toilets/urinals, 6-star tapware in bathrooms and kitchen areas, and 4.5L to 6L/min showerheads.
- Fire sprinkler system contained within a closed loop and reused
Biodiversity enhancement, City greening
- Rooftop garden and large planter boxes for Levels 6 & 7 were incorporated into the design.
- End-of-trip facilities and promotion of active and public transport.
- 18 bicycle parking spaces are provided to encourage alternative transportation modes.
- Public transport services of Central Station are a 300m walk (4 mins).
